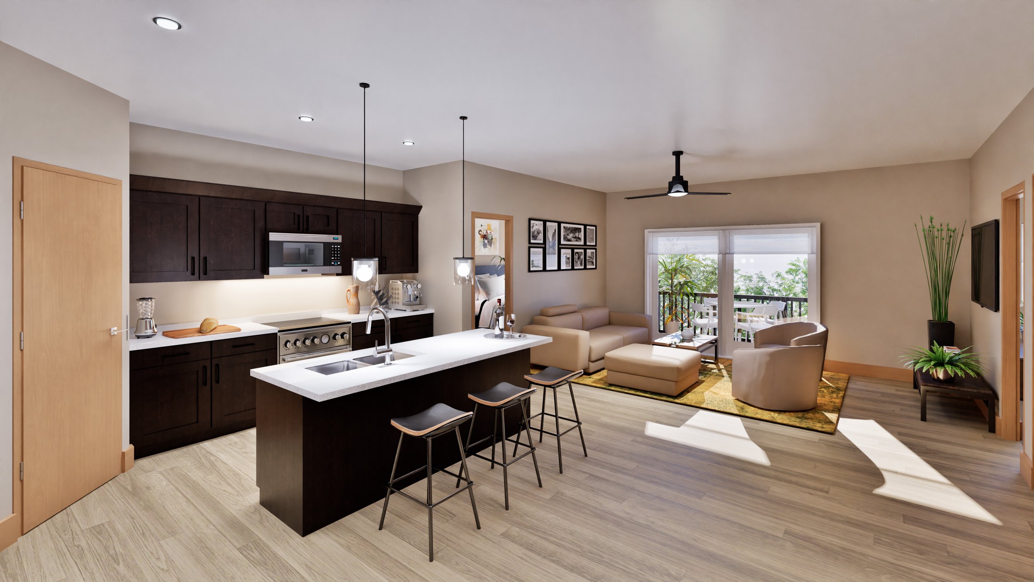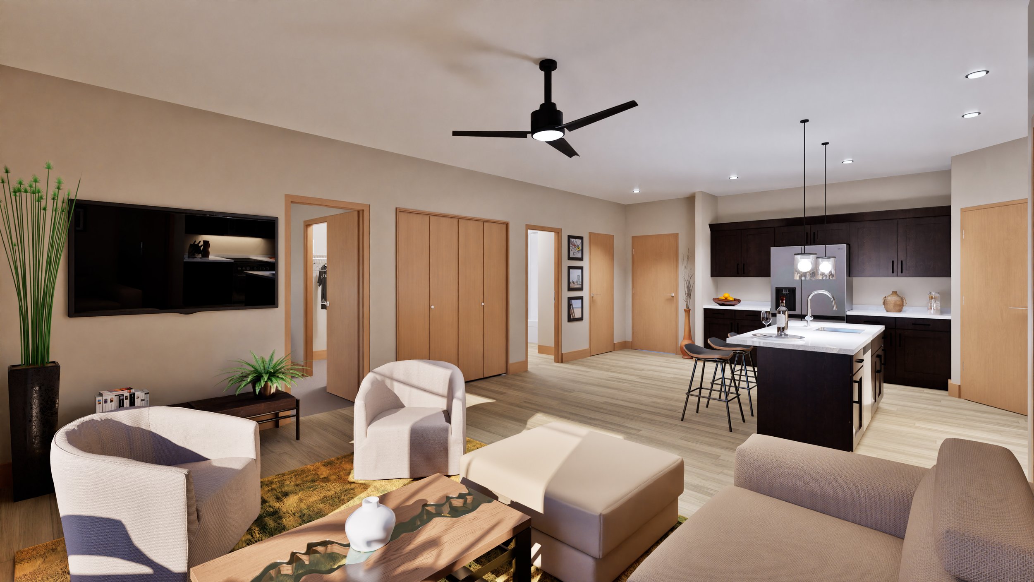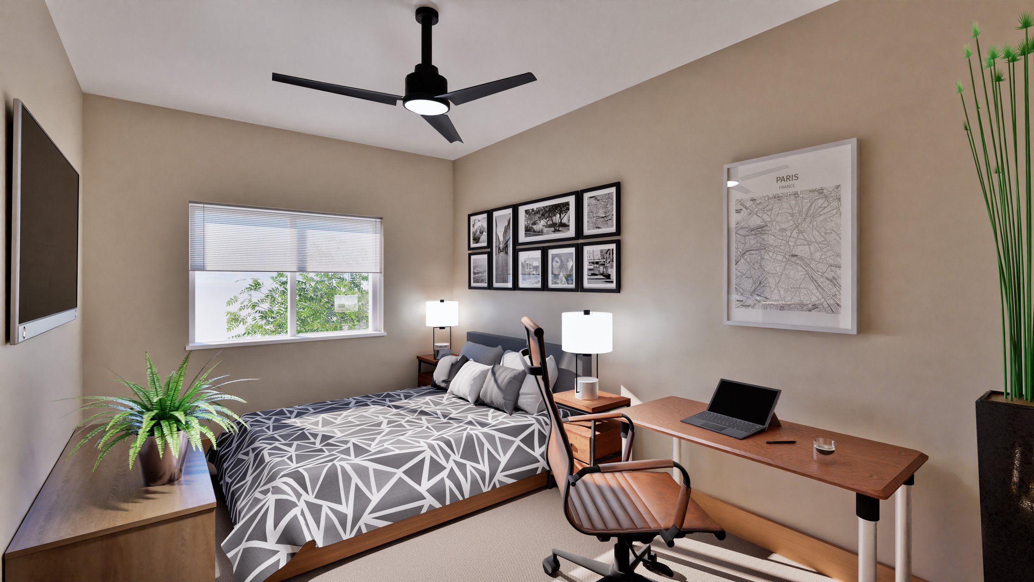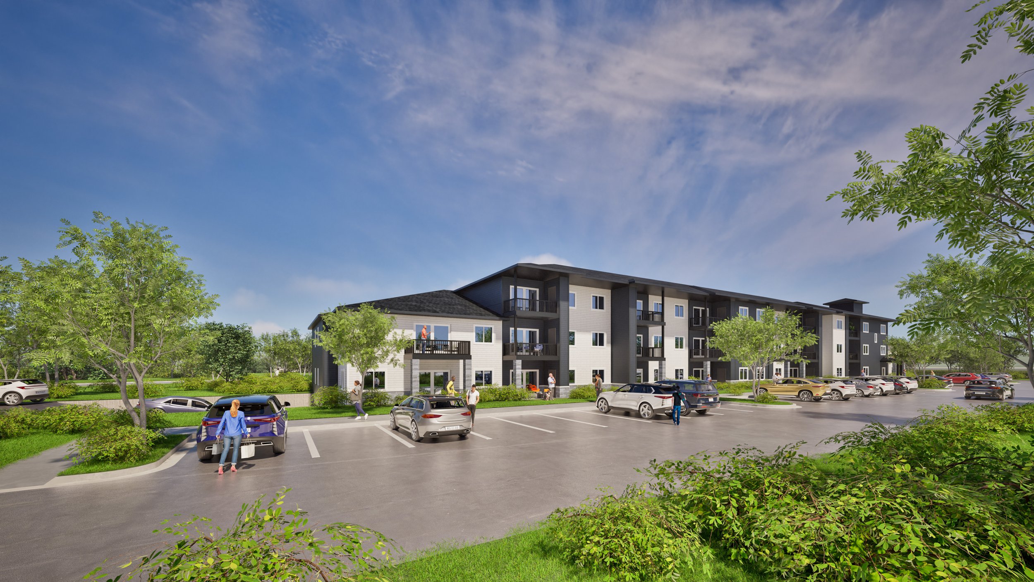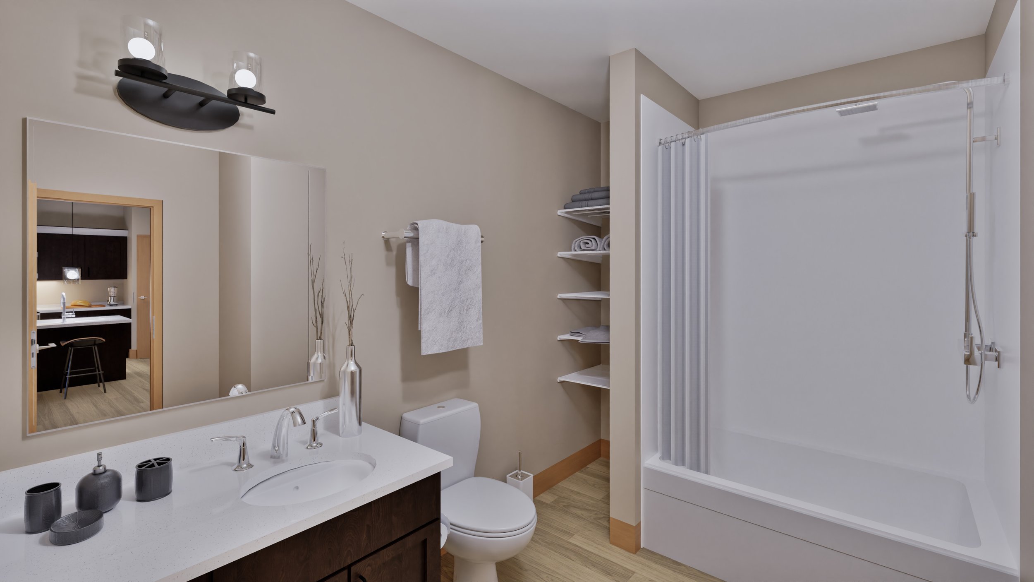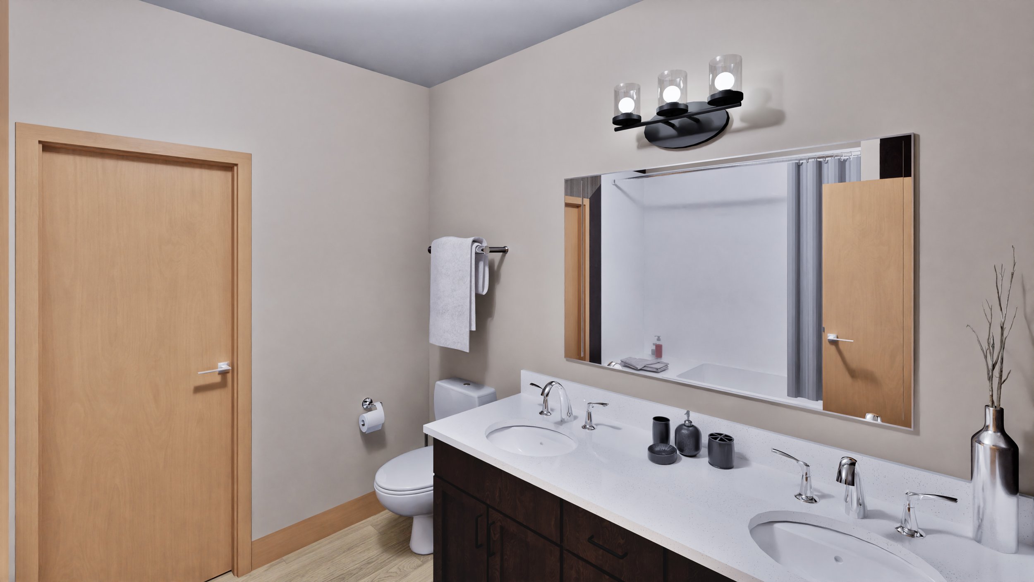Floor Plans
Pleasant Hill Place offers one and two bedrooms floor plans. Amenities for all units include underground parking, secured fob entry, in-unit laundry, walk-in closet, LG stainless steel kitchen appliances, quartz countertops, and a privacy deck. All units now leasing with the first month of rent free!
One Bedroom Units
Unit A
686 square feet
One Bedroom | One Bathroom
$1,300 per month
Unit F
686 square feet | ADA Accessible
One Bedroom | One Bathroom
$1,300 per month
Two Bedroom Units
Unit B
968 square feet
Two Bedroom | Two Bathroom
$1,800 per month
Unit C
1,030 square feet
Two Bedroom | Two Bathroom
$1,850 per month
Unit D
1,268 square feet
Two Bedroom | Two Bathroom
$2,000 per month
Unit E
1,025 square feet
Two Bedroom | Two Bathroom
$1,850 per month
